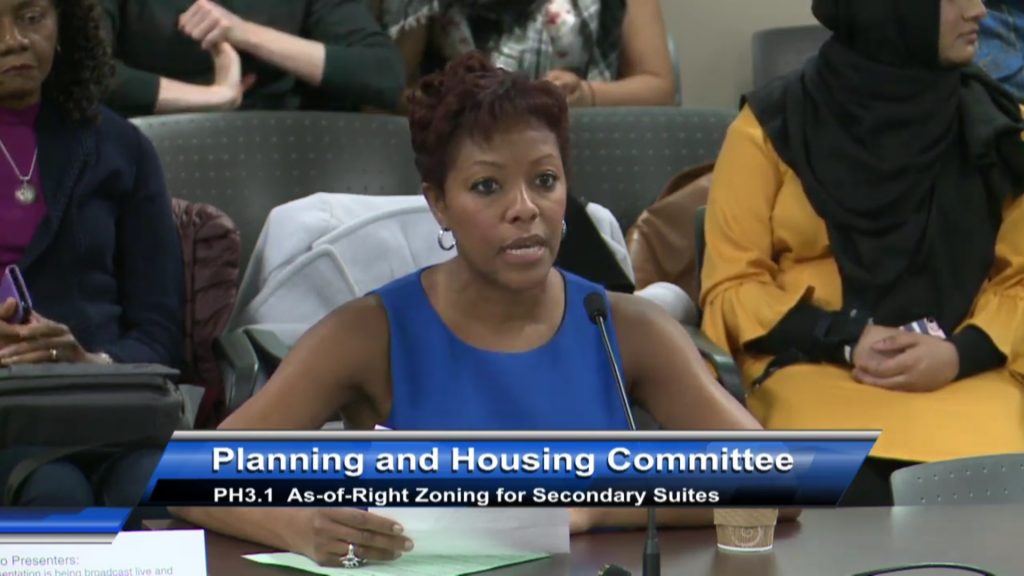I was at the Toronto City Council with the Planning and Housing Committee and this is what I had to say.

I think we can all agree that housing is a necessity and not a luxury. In a city like Toronto, creating more housing has become incredibly imperative. Making secondary suites easily attainable would go a long way to ease the housing crisis that our city faces. Secondary suites can help make an expensive home more affordable for someone to buy. It also creates a more affordable space for someone else to live.
As a real estate agent, home owner and landlord, I see it as a win-win. I do feel that it’s important to remove as many road blocks as possible so that more secondary suites can be created quickly. Requiring a secondary suite to have parking is unnecessary as many people don’t have cars. They live close to transit so I’m glad to hear that the parking requirements have been reduced. It’s important to choose people over cars.
Making the creation of secondary suites easy to implement is an inexpensive way for the City of Toronto to increase its housing supply. Secondary suites can also help homeowners qualify for mortgages given the high price of houses in the city.
The front wall restriction
I also wanted to mention the front wall restriction that states that an entrance can’t be created if the main wall faces the street. So entrances to secondary suites can only be at the back? If someone wants to create a secondary suite badly enough, they are forced to demolish the entire house and start from scratch. Which doesn’t allow for the character of the neighbourhood to remain. It’s difficult for home owners to create side entrances as the city currently. There needs to be a 1 meter easement between the house and the neighbouring property line. Something that a few properties in Toronto have.
If the city is going to truly simplify the process of creating secondary suites, they need to look at the building permit process and its requirements. If the city doesn’t do this, home owners will continue to create apartments illegally which have the potential to be unsafe. Increasing secondary suites is not just about increasing housing supply, it’s about creating safer places to live.
Currently, the building permit department requires a separate heating source. So one of my clients was forced to add in electrical baseboard heaters because her basement wasn’t large enough for a second furnace. Baseboard electrical heating will drive up the heating costs for her tenant. Another client was forced to create a more expensive entrance to her basement apartment as she was told that the easement between her property and her property line had to be a meter. Even though there was a meter between her property and the next house.
I’ve personally experienced inspectors making exorbitant requests in plumbing. Only to return to the house a few weeks later to change their minds. Meanwhile, the home-owner has spent more money than necessary, and the basement apartment has taken longer to build. All of these factors add up to creating delays and more expensive housing for tenants. This happens as home-owners try to recoup their costs to create secondary suites.
In conclusion
Allowing secondary suites for homes in Toronto should definitely be allowed by the planning department, however, unless it comes with an overhaul of the building permit department, these changes could be all for not.
I think it’s also important to note that household sizes are changing. According to Statscan, there are now more single households than households that have couples with kids. These secondary suites are ideal for our growing single population.
Allowing secondary suites to have a fast and easy implementation is extremely important for the future of housing in our city.
